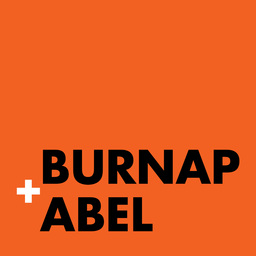FOR SALE WITH BURNAP + ABEL... Welcome to this stunning brand new 5 bedroom detached house located in the sought after Wear Bay Crescent, Folkestone. This luxurious property boasts breathtaking sea views from its balcony and most rooms at the front, perfect for enjoying the serene coastal atmosphere. Step inside and be greeted by a cozy lounge area, ideal for relaxing or entertaining guests. The open plan kitchen/diner/snug is beautifully designed with modern fixtures and fittings, making it a perfect space for family gatherings. A convenient utility room and ground floor W.C. add practicality to this already impressive home. Upstairs, you will find five generously sized bedrooms, each offering ample storage space. The master bedroom features a luxurious en-suite bathroom, while two additional bedrooms also have their own en-suites for added convenience. The main bathroom provides further comfort and style to this exceptional property. This modern home boasts a private rear garden perfect for entertaining or relaxing after a long day. With off-road parking for 2 cars, you'll never have to worry about searching for a spot again. Don't miss your chance to own this dream home in an enviable location with stunning views – schedule a viewing today before it's too late!
GROUND FLOOR
Entrance Hall
Lounge
16' 7" x 9' 1" (5.05m x 2.77m)
Kitchen/Dining Room
29' 6" x 16' 0" (8.99m x 4.88m)
Utility Room
9' 1" x 5' 8" (2.77m x 1.73m)
W.C
FIRST FLOOR
First Floor Landing
Bedroom One
16' 0" x 12' 1" (4.88m x 3.68m)
Balcony
Located off of Bedroom One. This room can also be used as another reception room.
Family Bathroom
8' 11" x 6' 10" (2.72m x 2.08m)
Bedroom Two
14' 5" x 11' 1" (4.39m x 3.38m)
En-Suite for Bedroom Two
Bedroom Three
12' 0" x 11' 4" (3.66m x 3.45m)
Second Floor
Bedroom Four
15' 11" x 11' 9" (4.85m x 3.58m)
En-Suite to Bedroom Four
Bedroom Five
12' 2" x 11' 9" (3.71m x 3.58m)
En-Suite to Bedroom Five
OUTSIDE
Off Road Parking
Rear Garden
























































































































