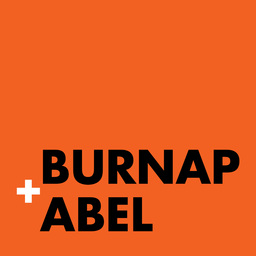FOR SALE WITH BURNAP + ABEL... Burnap + Abel welcome you to this stunning 4 bedroom, 3 bathroom home located on a picturesque tree-lined road in the charming town of Folkestone. Boasting a spacious layout and contemporary design, this magnificent property is sure to impress even the most discerning buyers. Step inside and be greeted by a grand entrance hall that flows into the formal living area with high ceilings and large windows that flood the room with natural light. The gourmet kitchen features top-of-the-line appliances, sleek countertops, and plenty of storage space for all your culinary needs. The master suite is a true oasis, complete with a luxurious ensuite bathroom and walk-in closets. Three additional bedrooms provide ample space for family or guests, while the landscaped garden provides an impressive space for summer parties or barbecues. Conveniently located near the high speed railway stations, local shops, restaurants, parks, and schools, this home truly has it all. Don't miss your chance to own a piece of paradise in the heart of Folkestone's West End. Call sole agent Burnap + Abel and schedule your showing today.
GROUND FLOOR
Entrance Hall
Lounge/Kitchen/Dining Room
34' 3" x 26' 6" (10.44m x 8.08m)
Sitting Room
16' 11" x 11' 11" (5.16m x 3.63m)
Study
11' 5" x 7' 3" (3.48m x 2.21m)
Utility Room
10' 0" x 7' 7" (3.05m x 2.31m)
W.C
First Floor
First Floor Landing
Bedroom Two
14' 6" x 12' 11" (4.42m x 3.94m)
Dressing Room
En-Suite
Bedroom Three
20' 4" x 10' 9" (6.20m x 3.28m)
Bedroom Four
14' 5" x 12' 7" (4.39m x 3.84m)
Bathroom
9' 10" x 9' 7" (3.00m x 2.92m)
Second Floor
Master Suite
21' 1" x 17' 5" (6.43m x 5.31m)
En-Suite
Walk-in Wardrobe 1
Walk-in Wardrobe 2
Outside
Off Road Parking
Rear Garden
Outbuilding
GYM - 16' 4" x 14' 0" (4.98m x 4.27m)
STORAGE - 14' 0" x 6' 6" (4.27m x 1.98m)
























































































