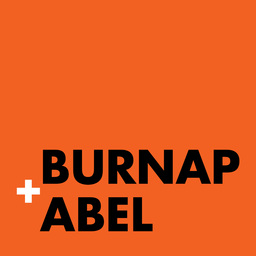FOR SALE WITH BURNAP + ABEL….LOOKING FOR MULTI-GENERATIONAL LIVING OR ATTACHED ANNEX? We are delighted to introduce this large & beautiful family home with Solar panels & batteries, 500mgb internet, hot tub & impressive snug with fire place. This property is in excellent condition. The main house comprises of a large lounge with open fire, dinning room, Kitchen, utility room, large office/guest room, three double bedrooms, family bathroom with shower over bath and downstairs W.C. The attached annex comprises of a very large open plan Lounge/kitchen/dining room, two double bedrooms, impressive main bedroom with balcony, walk in wardrobe and large en-suite bathroom with both bath and shower, utility room and downstairs wetroom with extra wide doors. Both dwellings have their own gardens and driveways and entrances for separate living. For your chance to view call SOLE agent Burnap and Abel now on 01303258590.
Ground Floor
Entrance Hall
Lounge
19' 5" x 13' 5" (5.92m x 4.09m)
Dining Room
10' 10" x 10' 10" (3.30m x 3.30m)
Kitchen
12' 8" x 10' 10" (3.86m x 3.30m)
Study
14' 11" x 10' 11" (4.55m x 3.33m)
Store
First Floor
Bedroom
15' 0" x 10' 10" (4.57m x 3.30m)
Bedroom
12' 4" x 10' 11" (3.76m x 3.33m)
Bathroom
7' 10" x 5' 5" (2.39m x 1.65m)
Bedroom
10' 5" x 7' 11" (3.17m x 2.41m)
Annex Ground Floor
Lounge/Kitchen/Dining Room
24' 7" x 19' 4" (7.49m x 5.89m)
Utility Room
8' 5" x 6' 8" (2.57m x 2.03m)
Wet Room
Annex First Floor
Bedroom
12' 5" x 9' 9" (3.78m x 2.97m)
Bedroom
16' 10" x 9' 3" (5.13m x 2.82m)
Dressing Room
En-Suite
9' 5" x 7' 11" (2.87m x 2.41m)
Balcony
Outside
Garden
Driveway
Annex Garden
Annex Driveway




































































































